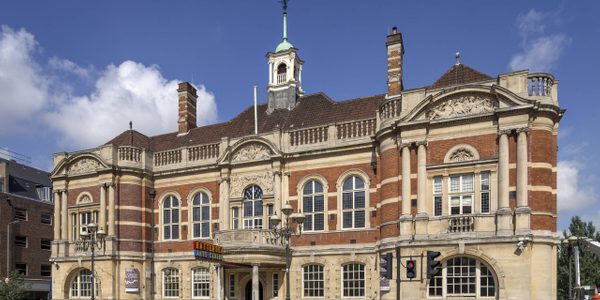
Rehearsal Space
AT BATTERSEA ARTS CENTRE

We offer a wide range of rehearsal and audition spaces, from rooms with sprung dance floors, to multi-site options with breakout space for production offices.
There’s history and inspiration around every corner of BAC, and we’d love to host you while you work on your project.
OUR ROOMS

STUDIO ONE
Studio One is located on the ground floor at the front of the building, with plenty of natural light and an industry standard sprung dance floor. Conveniently situated opposite our café, it’s perfect for small ensembles, auditions and photoshoots.
DIMENSIONS
10.5m x 7.6m. Ceiling 3.5m

LOWER HALL
The Lower Hall is a private suite made up of one large central rehearsal space (10.5m x 10.5m) with a production office and several breakout spaces leading off it. It has kitchen and bathroom facilities, a private entrance and Harlequin sprung dance floor available on request.
DIMENSIONS
Main Space – 10.5m x 10.5m
Adjoining Office – 11.5m x 4.5m
Second Space – 10m x 6.5m
Kitchen Area – 5.5m x 5m
Lobby – 6m x 3m

MEMBERS' BAR
The Members’ Bar is a flexible performance/rehearsal space with optional blacks and an in-house PA and lighting rig. It’s ideal for large ensemble rehearsals, semi-staged readings or to hire as a studio performance space. An 80-capacity seating rake can be installed, and we can offer tech support if you need.
DIMENSIONS
14.9m x 10.4m. Ceiling 4.4m

THE NEW COMMITTEE ROOM
The New Committee Room is ideal for small rehearsals, auditions, workshops and read-throughs. The space has a lighting rig, a PA can be brought into the space on request, and the space can also be adjoined with the Member’s Bar as a second smaller room or breakout space.
DIMENSIONS
8.4m x 7.6m


ORCHESTRAS
With excellent acoustics, our beautiful Grand Hall is the perfect venue for an Orchestra Rehearsal. The Grand Hall can house an orchestra of up to 200 players (instrument dependent), with space totalling over 548m2 + 50m2 under the alcove. We can provide chairs and tables in house, ready upon arrival for you to set up as you need. We also can provide a variety of additional technical elements, including acoustic drapes, an orchestral lighting rig, and risers.

LARGER SPACES
Our Grand Hall can host gatherings for over a hundred guests – please check out our events page for more information.
